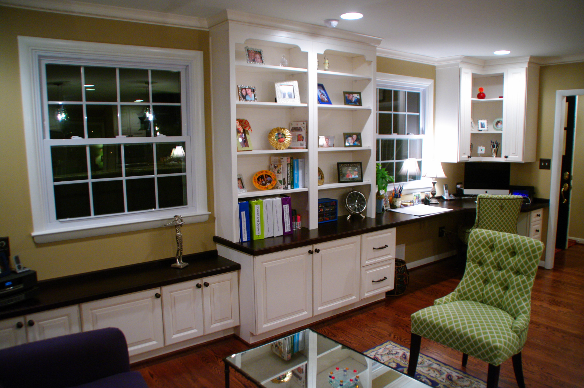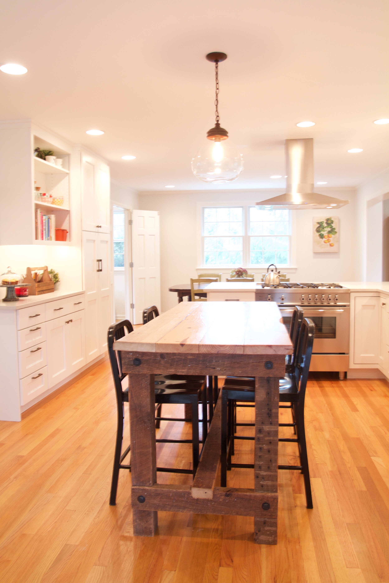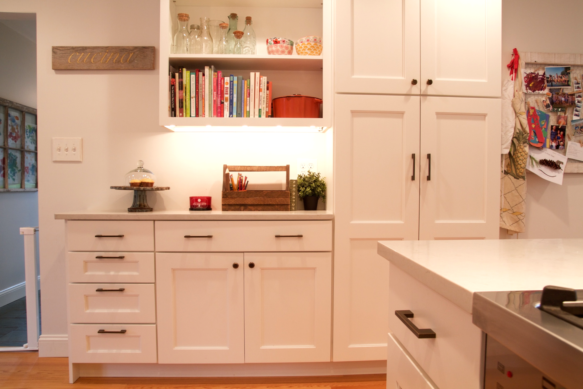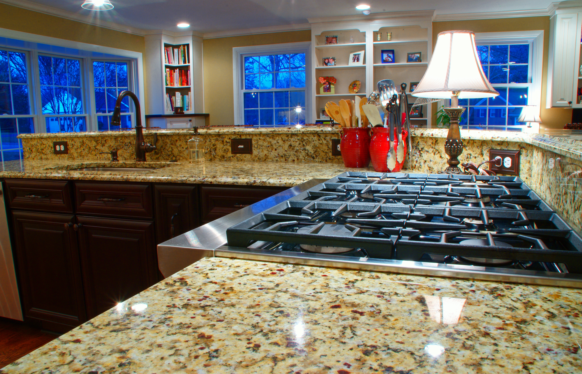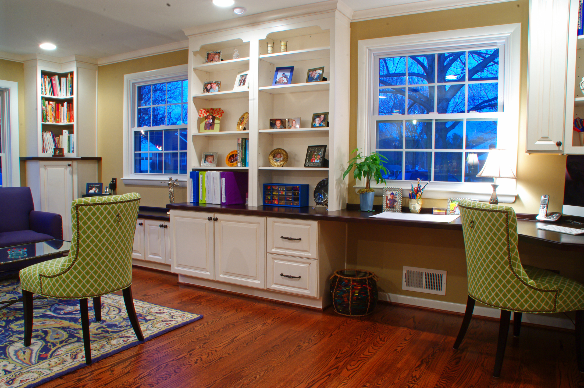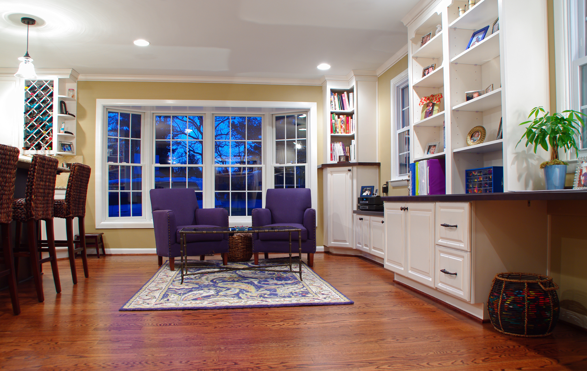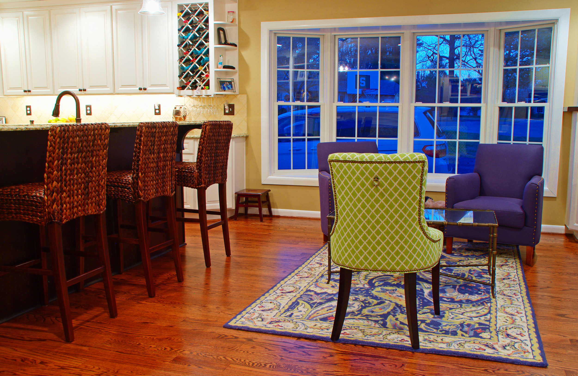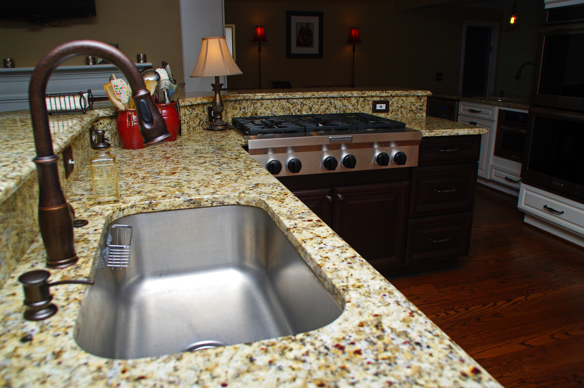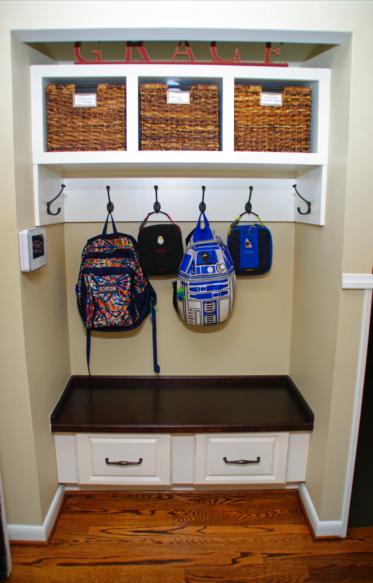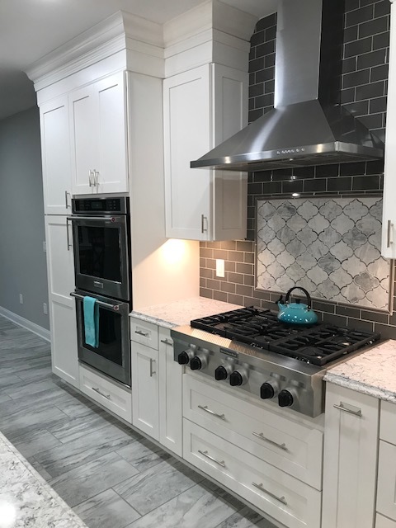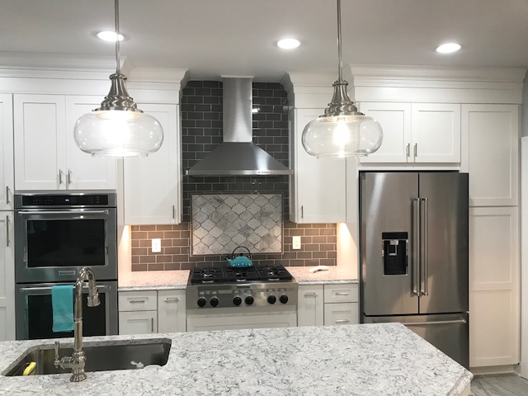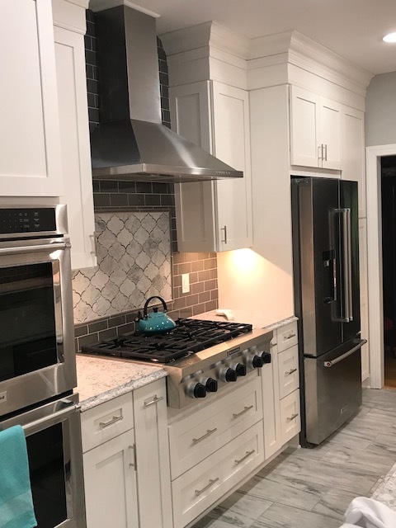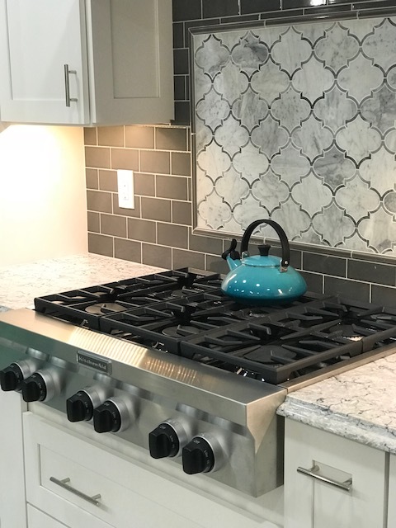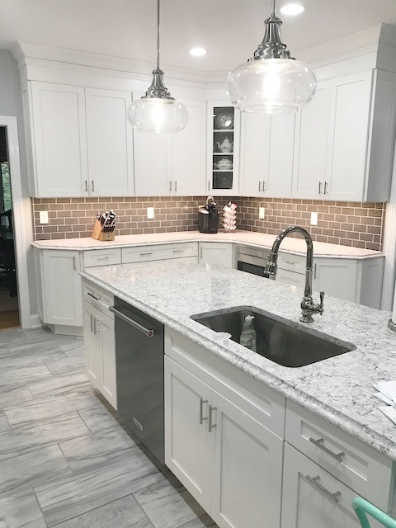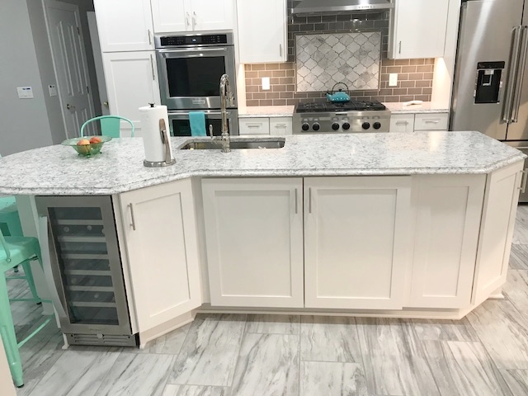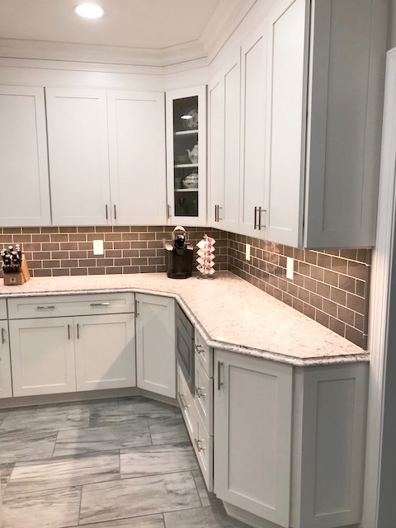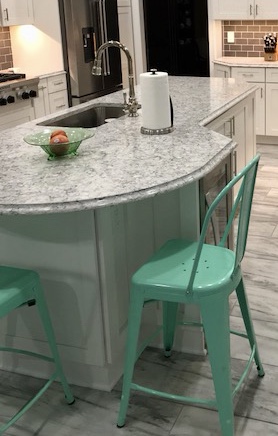Serving Baltimore and Surrounding Areas for over 30 Years
Family Owned and Operated
kitchens
Plan and visualize your kitchen design with our on-staff designer who works with the #1 CAD design software, 2020Design. We know the most current trends in kitchens and will help you bring all of your ideas together into the perfect room.
bathrooms
We have extensive experience planning and designing bathrooms.
Office Spaces
Formal offices or casual work areas... A space for everyone in the family.
“We are absolutely thrilled with our new kitchen. We couldn’t have asked more from Canfield. Luke spent hours with us planning the kitchen and working through every single detail. Janelle drew up a great design. Andy and Brandon were perfectionists during install. Their finishing work and attention to detail is amazing. By far the best home improvement I’ve ever experienced.”
Blake Canfield & Son, Inc. is a full-service residential construction company
located in Baldwin, Maryland. Founded in 1981 by Blake Canfield, the
business specializes in remodeling and renovation of existing residential
properties. The company, which has been serving Harford and Baltimore Counties
for more than 25 years offers the following:
Remodels
Kitchens
Bathrooms
Basements
Decks
Sunrooms
Additions
New Homes
Blake Canfield & Son, Inc. is an affiliate of The Maryland Home Improvement Commission and The National Association of Home Builders.
Give us a call today for a free estimate on your project. 410-557-7986



